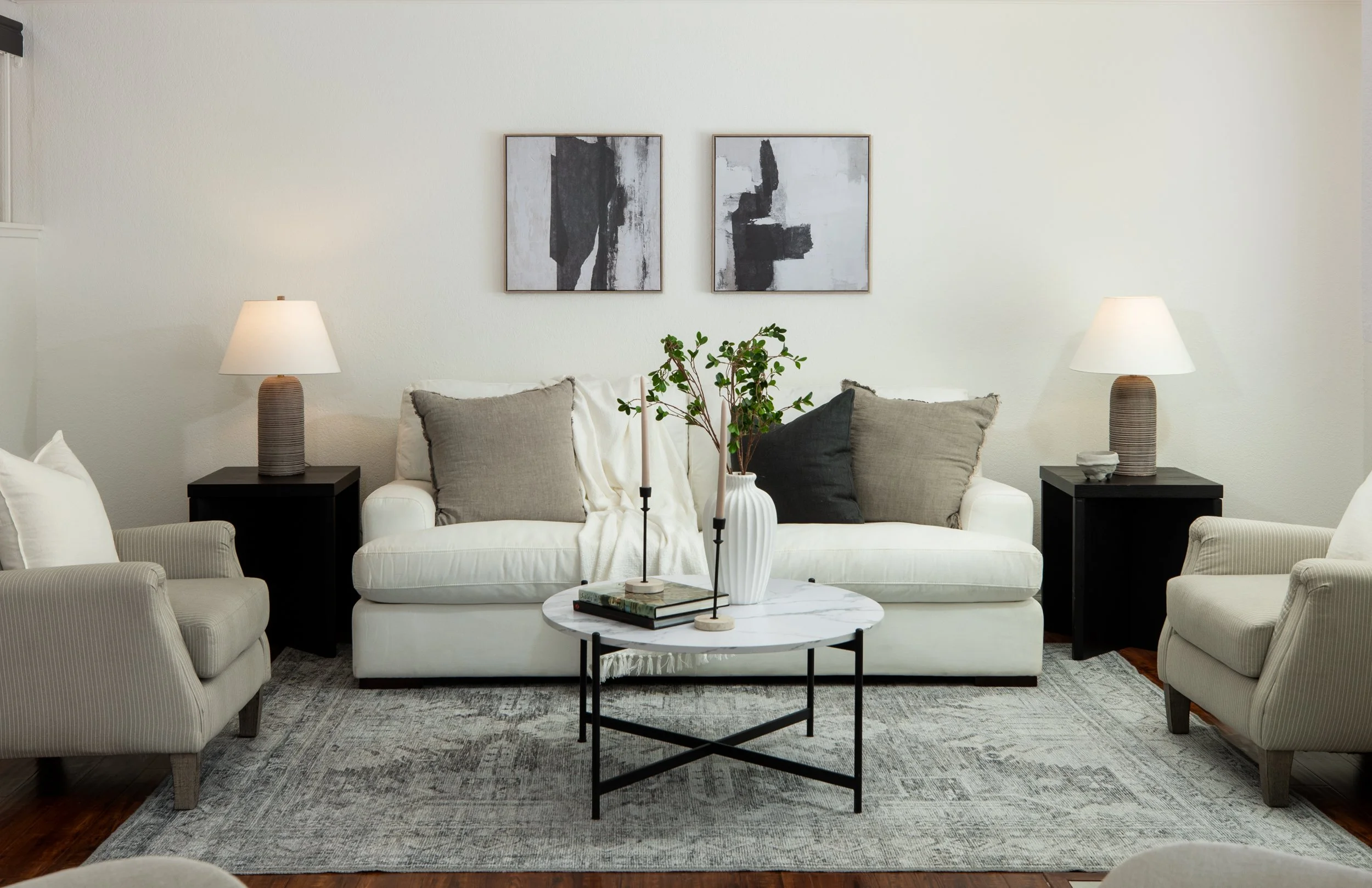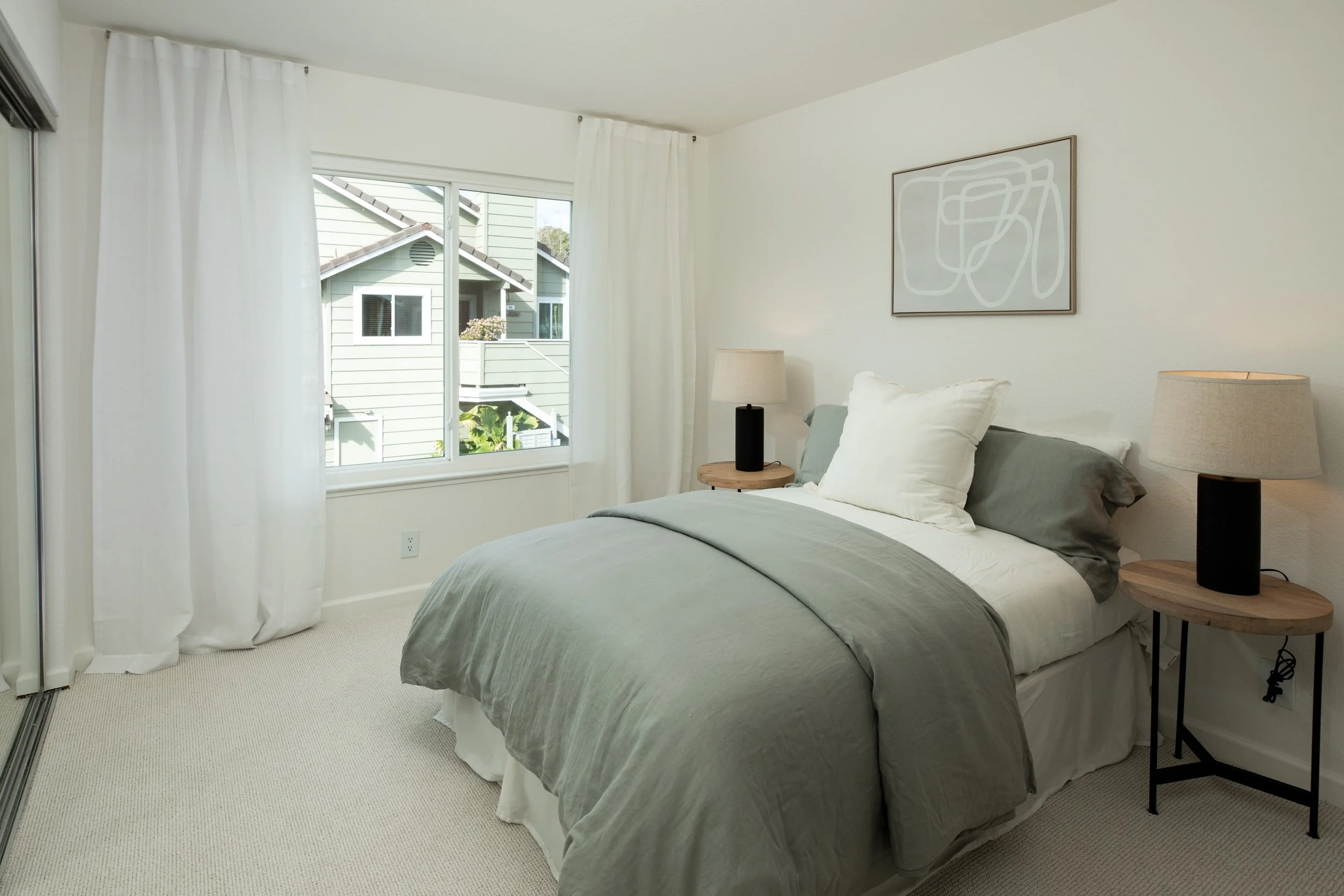WELCOME
HOME
40 Cherryton Lane, San Jose CA 95136
2 Beds • 2.5 Baths • +/- 1351 sq ft
Presented by Colleen Marchbank
Discover the perfect blend of style, comfort, and privacy in this beautifully updated end-unit townhome, nestled in a serene community overlooking a lush greenway with distant mountain views. Thoughtfully designed with modern touches, this sunlit home features engineered wood flooring and a stylish tile hearth, creating an inviting warmth and charm.
The spacious kitchen boasts stainless steel appliances, an ample pantry, and an eat-in dining space, perfect for enjoying morning coffee. A convenient indoor laundry area and a powder bath downstairs, equipped with a new toilet, enhance the home's functionality. Upstairs, you'll find TWO ensuite bedrooms, each with fresh Berber-style carpeting for added comfort. The adjoining remodeled bathrooms feature stunning new vanities, luxury vinyl tile, new toilets, and new plumbing fixtures.
Step outside to the private patio just off the living areas, where a prolific grapefruit tree attracts hummingbirds, creating a peaceful retreat. An attached one-car garage plus an additional parking space provide ample convenience. The community features a pool and jacuzzi, ideal for warm days, cool evenings, and social gatherings. A brand-new roof is in the works, adding even more value to this fantastic home.
And the cherry on top? Adjacent to Chynoweth Park and within walking distance of Hayes Mansion and Edenvale Park, which offers tennis and pickleball courts, this home is perfect for outdoor enthusiasts. Walkable to Martial Cottle Park, a beautiful green space with walking trails and picnic areas. This home is in a prime location with easy access to Light Rail, downtown San Jose, shopping, restaurants, and the airport.
-
End-unit townhome
Spacious kitchen
Two ensuite bedrooms with remodeled bathrooms
Engineered wood flooring
Stylish tile hearth
Private patio
Indoor laundry
powder bath downstairs
Attached one-car garage
Community pool & jacuzzi
New roof in progress
Prime location
Architecture +
Design
Floor Plan
Floor plan and site plan are for illustrative purposes only.
All boundary lines, object placements, and dimensions are approximate.
LIFE + LEISURE
SAN JOSE • CALIFORNIA




























